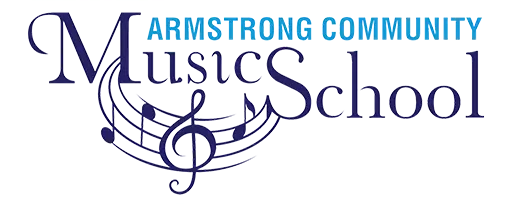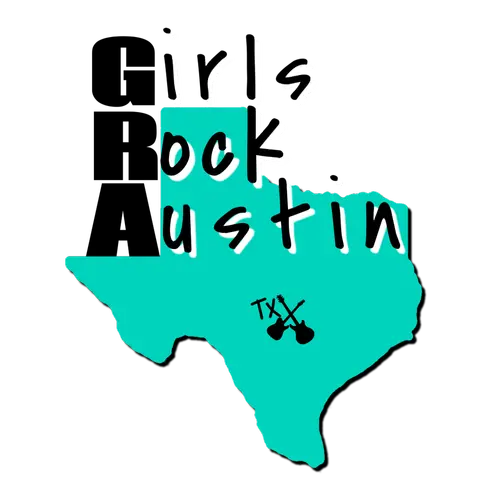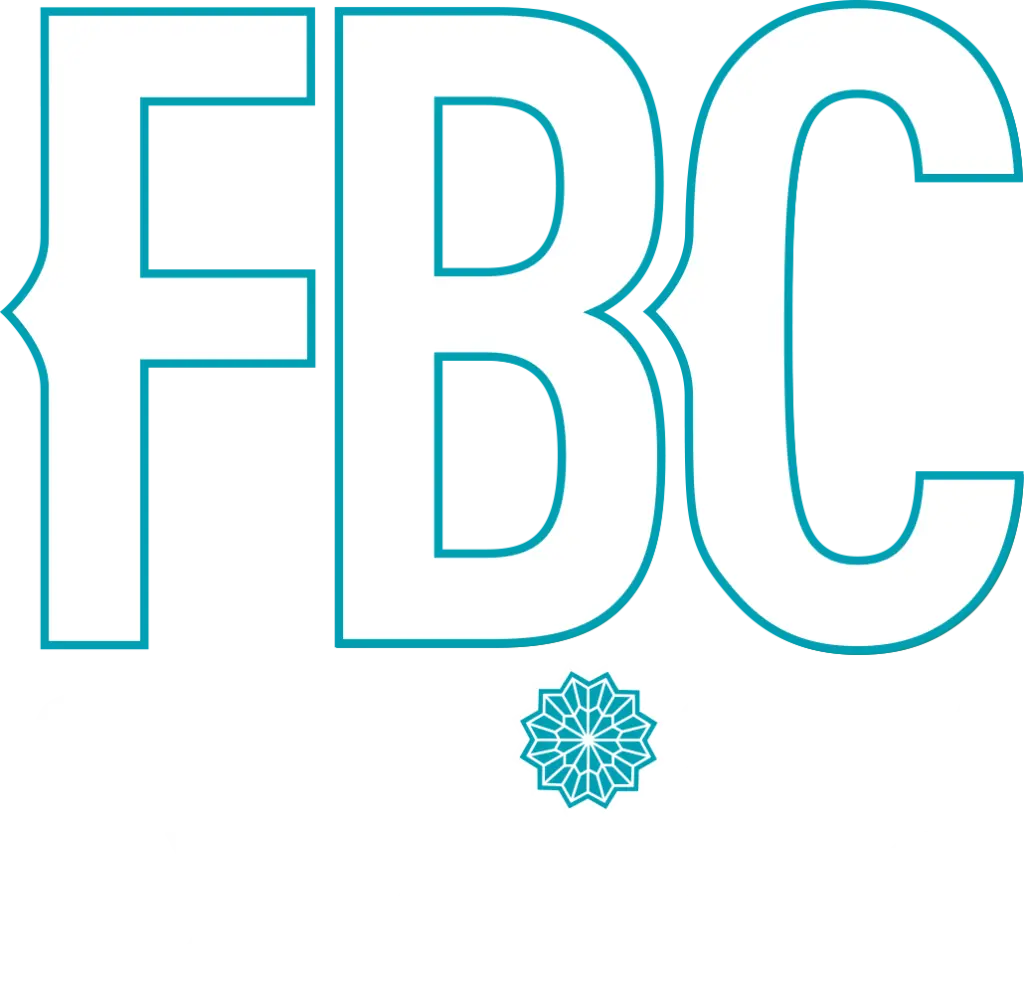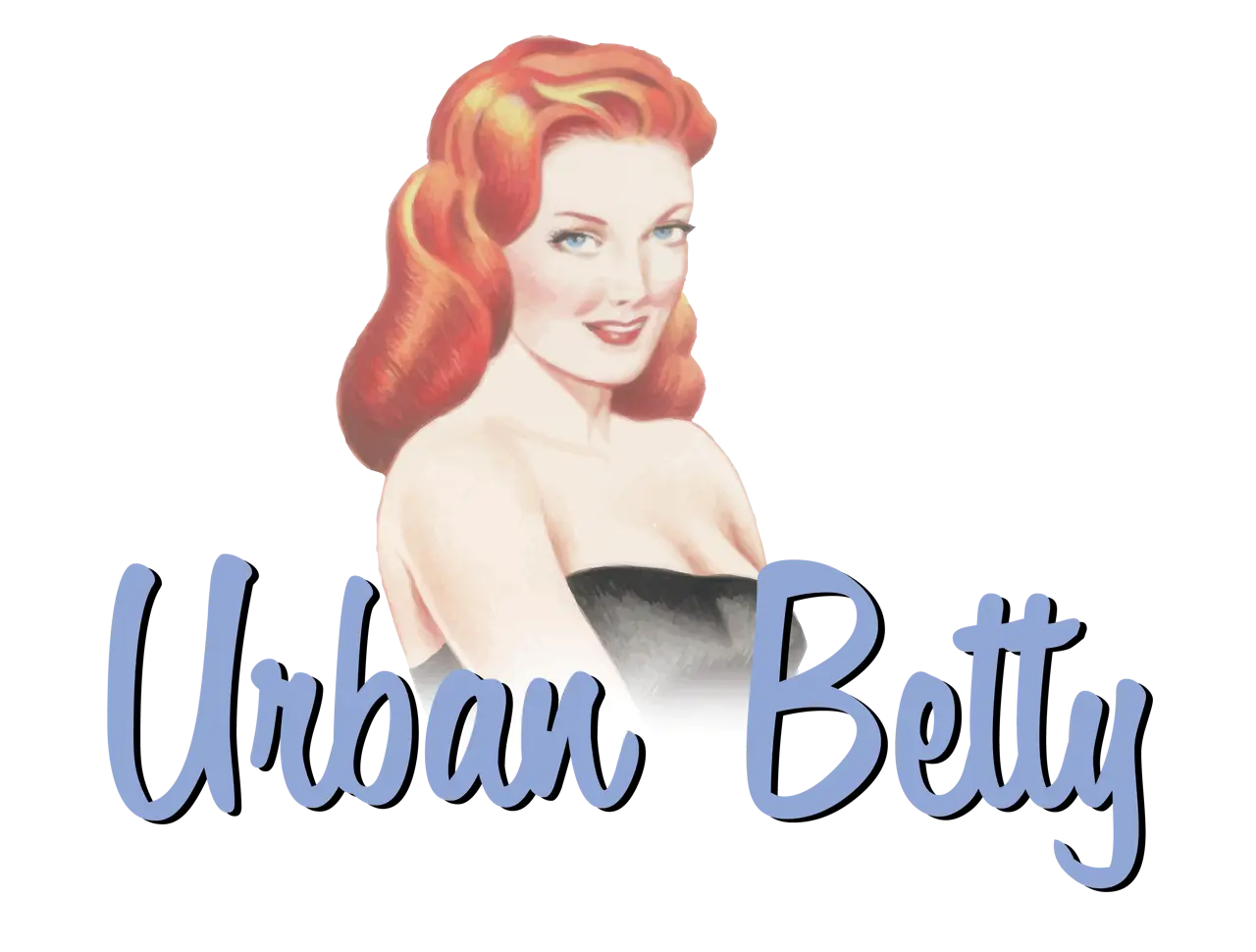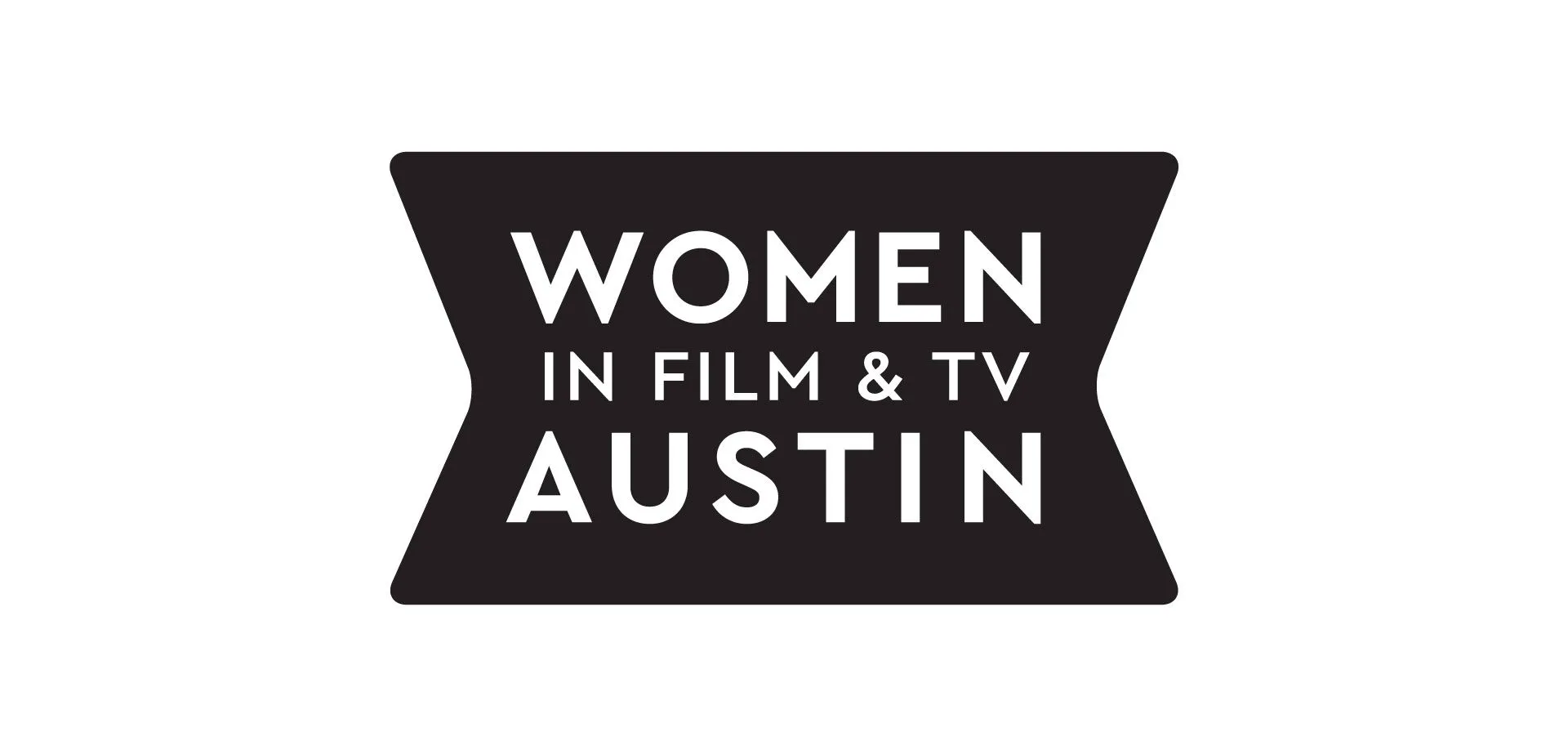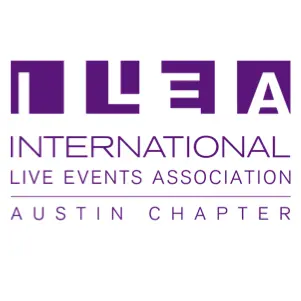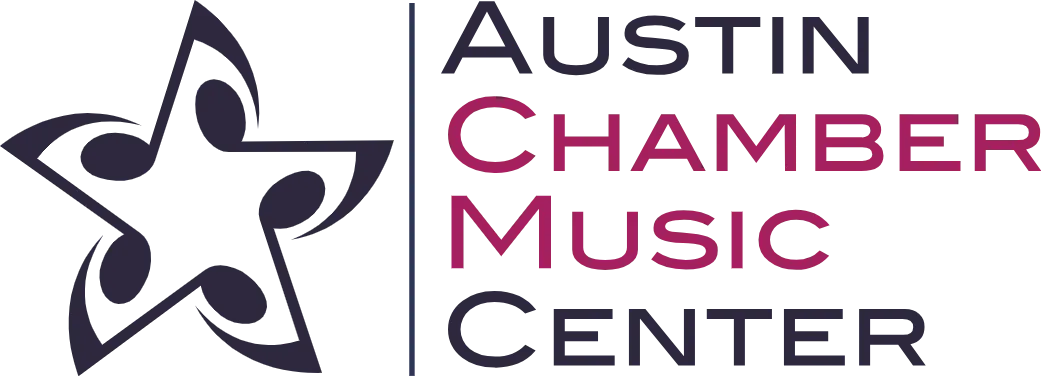The KMFA
Event Spaces
A multifunctional space designed with events in mind. Space use is flexible. You may choose to activate the entire building, or limit your activities to the conference room or lobby spaces. KMFA will work with you to identify your event needs and make recommendations to ensure a successful event.
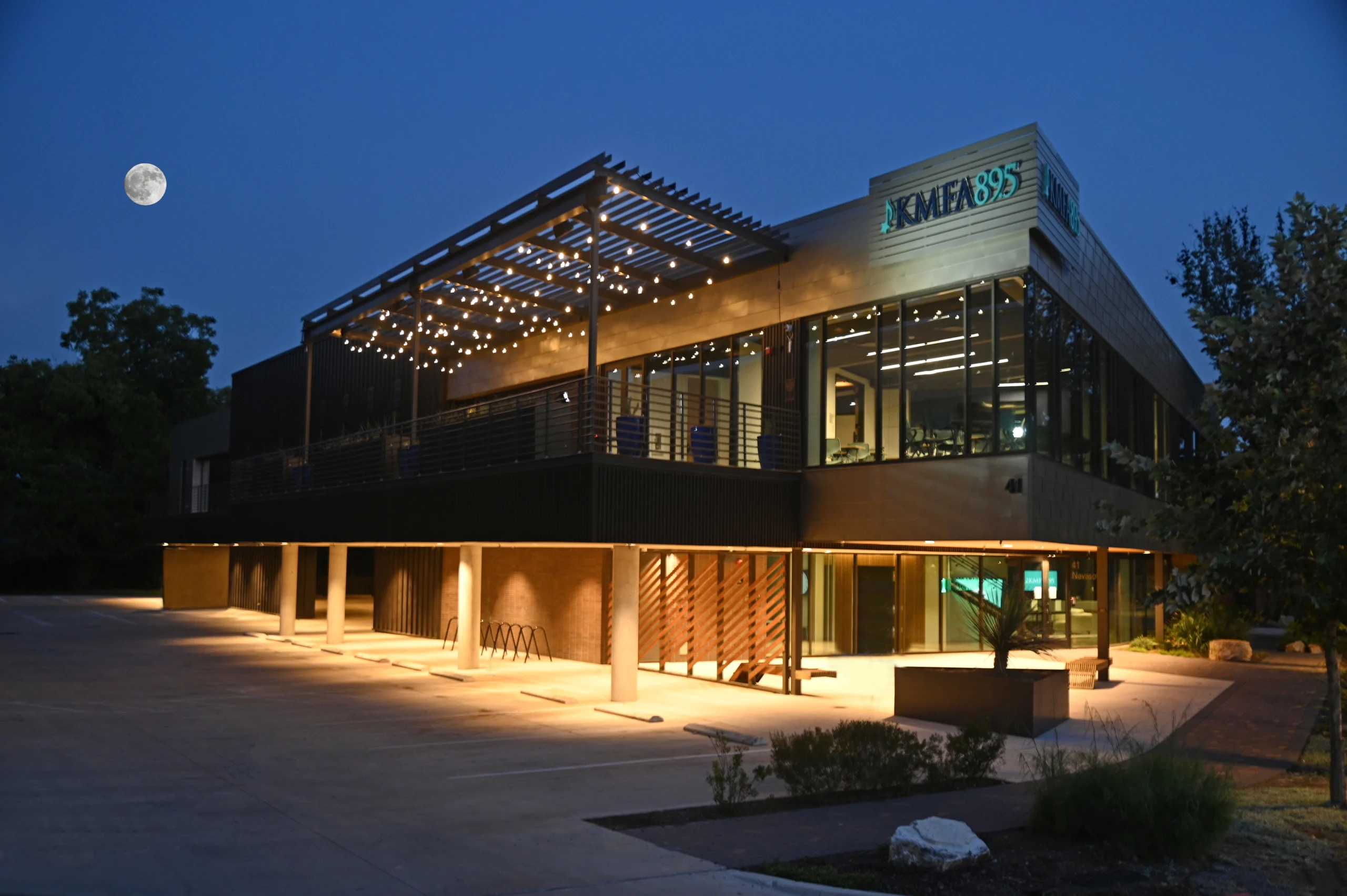
Draylen Mason Music Studio
Perfect for performances, recording sessions, film and video production, seated meals, meetings, and parties.
Fully equipped with computer-controlled stage lighting, audio equipment, projectors, and remote cameras. (Production inventory list available upon request.)

Space
2,167 Square Feet

Capacity
139 Theater
120 Banquet
Coltman Shay Reception Lobby
A pre-function space for the Draylen Mason Music Studio, or a stand-alone space for smaller groups. This space includes a built-in bar with a sink and two undercounter refrigerators and beautiful architectural details.

Space
1,737 Square Feet

Capacity
125 Standing
40 Banquet
Margret & Michael Miller Conference Room
A beautiful meeting space with floor-to-ceiling windows, a view of downtown Austin, and a built-in presentation screen. Hourly rentals are available. Great for all-day retreats, workshops, breakout space, or as additional space for larger events for a VIP lounge, silent auction, or overflow.

Space
788 Square Feet

Capacity
55 Maximum
24 Board Room or Classroom
50 Banquet
Learning Gallery
A play space for all ages! The current installation is “Sound Garden” by Austin artist and musician Steve Parker; a musical ecosystem with instrument groupings and playable walls designed for guest interaction.
Can remain open for guests to explore and can also be activated as an additional event space with table seating or activities.

Space
475 Square Feet

Capacity
55 Standing
40 Banquet
Edith Fowlkes Terrace
An outdoor space overlooking downtown Austin. Can be utilized for an al-fresco dining experience, additional activity space, or as an overflow space for guests to get out and enjoy some fresh air.

Space
620 Square Feet

Capacity
80 Maximum
Kuglen Entrance Lobby
The first area your guests will encounter upon arrival. Can be utilized as your event registration area, a stand-alone reception space, or enlivened with activities. Steinway grand piano is included.

Space
959 Square Feet

Capacity
80 Maximum
Georgia B. Lucas Patio
This covered outdoor space can be utilized as additional event space or an impactful entrance statement for larger events. Perfectly suited for food truck activations.

Space
188 Square Feet

Capacity
100 Maximum
Draylen Mason Music Studio
Perfect for performances, recording sessions, film and video production, seated meals, meetings, and parties!
Fully equipped with computer-controlled stage lighting, audio equipment, projectors, and remote cameras. (Production inventory list available upon request.)

Space
2,167 Square Feet

Capacity
139 Theater
120 Banquet
Coltman Shay Reception Lobby
A pre-function space for the Draylen Mason Music Studio, or a stand-alone space for smaller groups. This space includes a built-in bar with a sink and two undercounter refrigerators and beautiful architectural details.

Space
1,737 Square Feet

Capacity
125 Standing
40 Banquet
Margret & Michael Miller Conference Room
A beautiful meeting space with floor to ceiling windows, a view of downtown Austin and a built-in presentation screen. Hourly rentals available. Great for all-day retreats, workshops, breakout space, or as additional space for larger events for a VIP lounge, silent auction, or overflow.

Space
788 Square Feet

Capacity
55 maximum
24 Board Room or Classroom
50 Banquet
KMFA Sound Garden
A play space for all ages! The current installation is “Sound Garden” by Austin artist and musician Steve Parker; a musical ecosystem with instrument groupings and playable walls designed for guest interaction.
Can remain open for guests to explore and can also be activated as an additional event space with table seating or activities.

Space
475 Square Feet

Capacity
55 Standing
40 Banquet
Edith Fowlkes Terrace
An outdoor space overlooking downtown Austin. Can be utilized for an al-fresco dining experience, additional activity space, or as an overflow space for guests to get out and enjoy some fresh air.

Space
620 Square Feet

Capacity
80 Maximum
Kuglen Entrance Lobby
The first area your guests will encounter upon arrival. Can be utilized as your event registration area, a stand-alone reception space, or activated with activities. Steinway grand piano is included.

Space
959 Square Feet

Capacity
80 Maximum
Georgia B. Lucas Patio
This covered outdoor space can be utilized as additional event space or an impactful entrance statement for larger events. Perfectly suited for food truck activations.

Space
1,888 Square Feet

Capacity
110 Maximum

